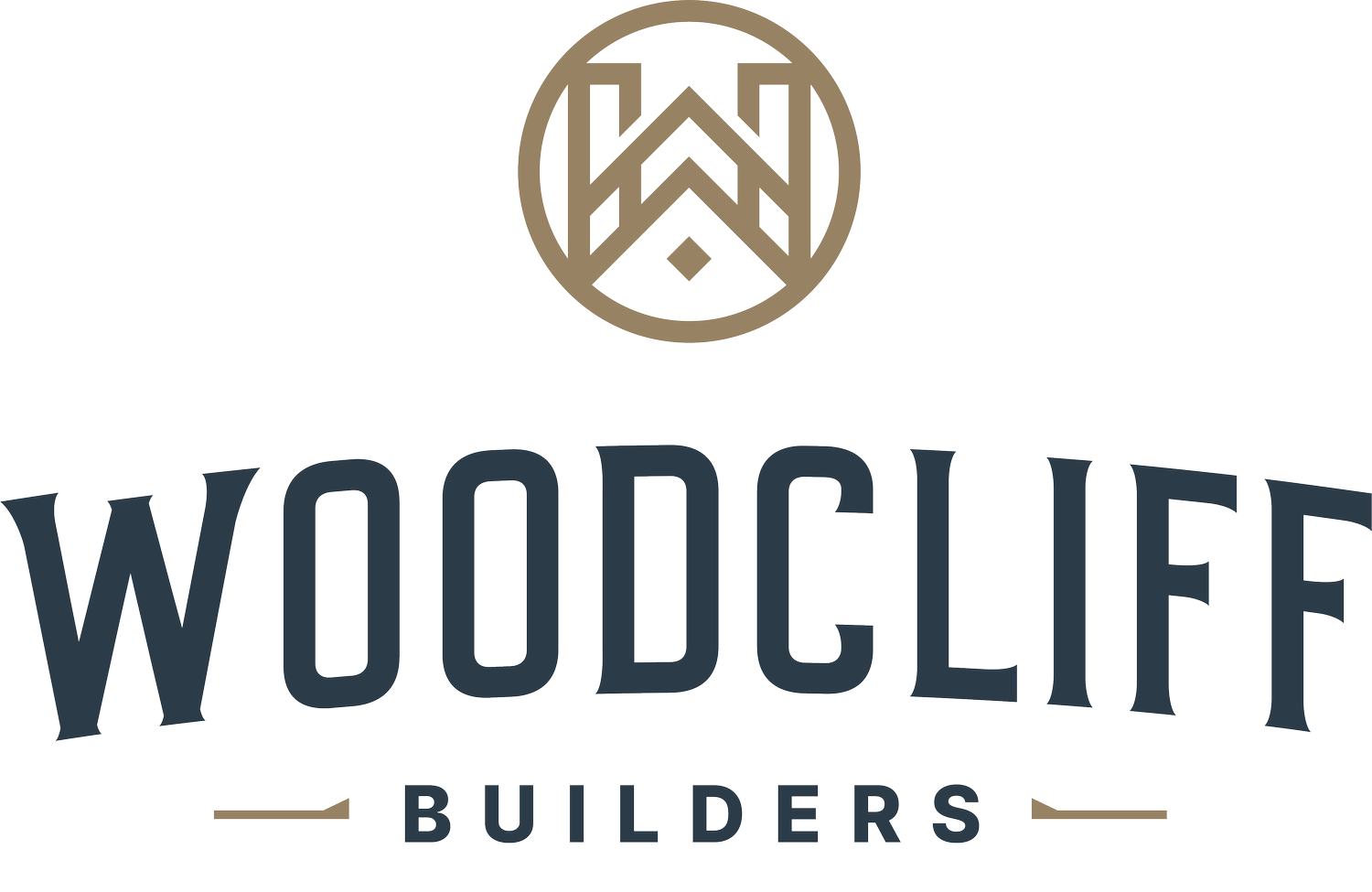Project Spotlight | California Living
In the world of home renovations, every project has its unique story, and every client brings a distinct vision to the table. At Woodcliff Builders, we thrive on turning those visions into reality, crafting spaces that meet and exceed our clients' expectations. Today, we're excited to share the journey of a delightful family who sought to breathe new life into their beloved home and how our collaboration with them led to a stunning transformation.
Meeting the Clients: A Referral Leads to a Partnership
Our journey with this project began with a referral from a past client—a husband and wife with two young children eager to expand their living space. They cherished their neighborhood but found themselves outgrowing their home. The cramped kitchen and lack of space hindered their ability to host gatherings, a cherished tradition for their large extended family. Enter Woodcliff Builders, where dreams took shape and spaces were transformed.
Designing Dreams: Collaboration and Creativity
From the onset, it was clear that this project required a thoughtful approach. Our clients desired more than just an expansion; they longed for a space that felt like a new home while retaining the warmth and charm of their existing one. The design process was collaborative, with the homeowners actively participating in every decision. Their input, combined with our expertise, laid the foundation for a design that seamlessly blended functionality with aesthetics.
Overcoming Challenges
As with any renovation project, challenges emerged along the way. The biggest hurdle? Crafting a floor plan that maximized space without overwhelming the existing structure. The clients had a wishlist that included multiple small rooms for enhanced daily living—a laundry room, entryway, mudroom, powder room, and ample storage, alongside an extra bedroom. Balancing these desires while maintaining the integrity of the home required innovative solutions and meticulous planning.
Where Vision Meets Craftsmanship
The finished product speaks volumes about the collaborative effort invested in this project. The front facade underwent a stunning makeover, featuring new siding, a revamped roofline, and an inviting entry and porch with a vaulted ceiling—a true testament to curb appeal done right. Inside, the new kitchen steals the spotlight with its luxury appliances, white oak, and painted cabinetry, and a spacious island and bar area perfect for hosting gatherings.
Client Satisfaction: The Ultimate Reward
As the project drew to a close, the moment of truth arrived—how would our clients react to their transformed space? Their delight was palpable as they marveled at the results. They were pleasantly surprised to find that the finished product closely mirrored the 3D models used during the design phase, a testament to the precision and foresight of our process. The holidays were right around the corner when the project was completed, so our clients wasted no time in hosting, making cherished memories with friends and family
A Testament to Collaboration and Craftsmanship
When it comes to home renovations, success is measured not just by the result but by the journey taken to achieve it. For Woodcliff Builders, every project is an opportunity to collaborate, create, and exceed expectations. As we bid farewell to this project, we carry with us the satisfaction of knowing that another family has found joy and comfort in a space tailored to their dreams—here’s to the power of partnership and the artistry of craftsmanship.



